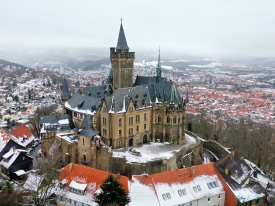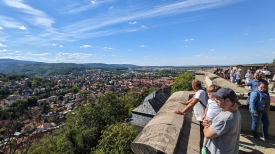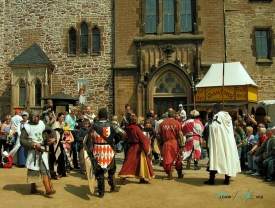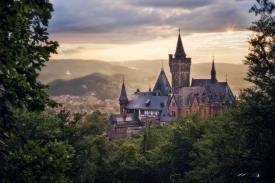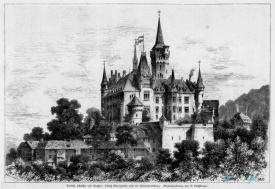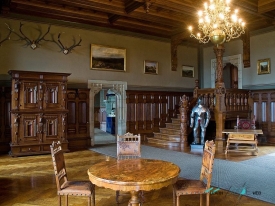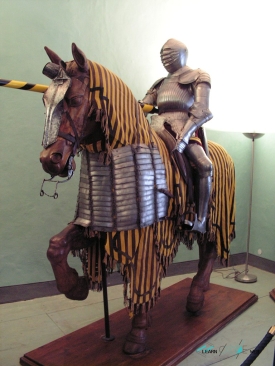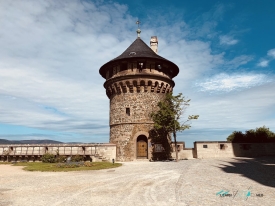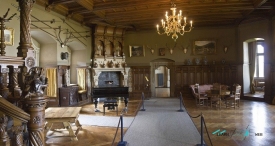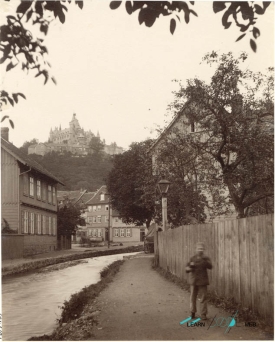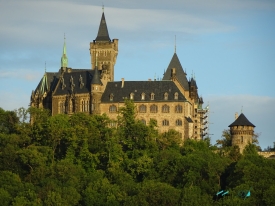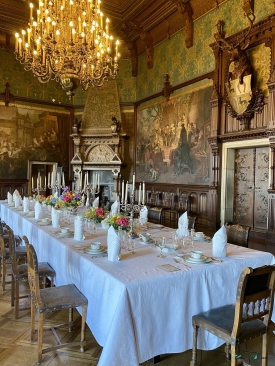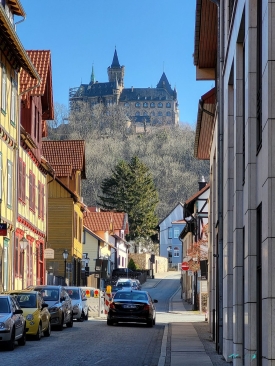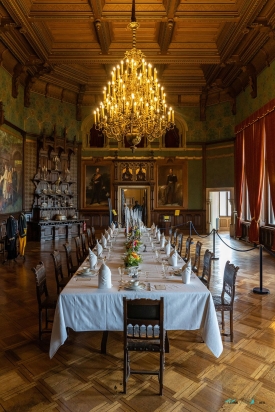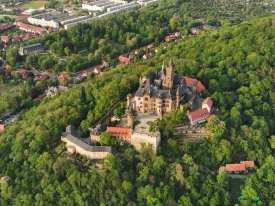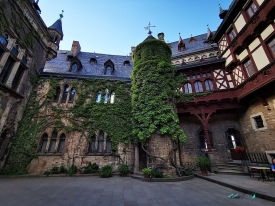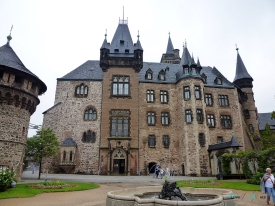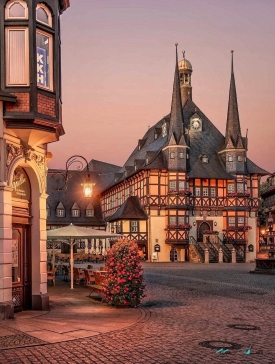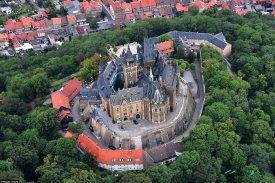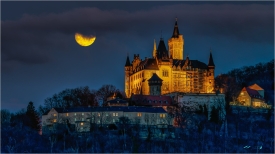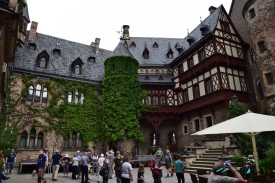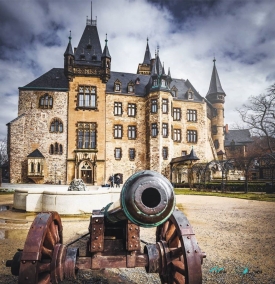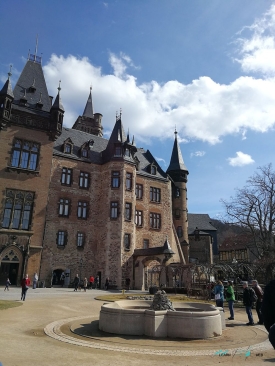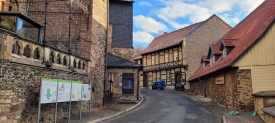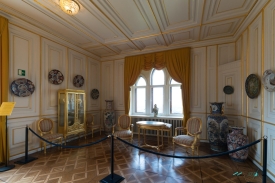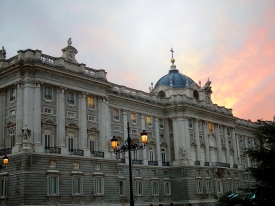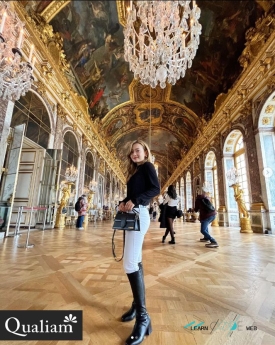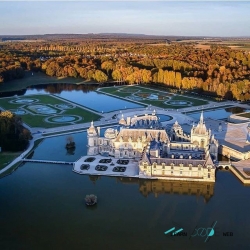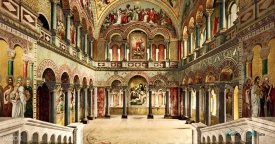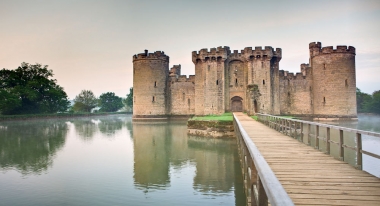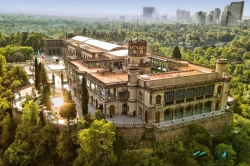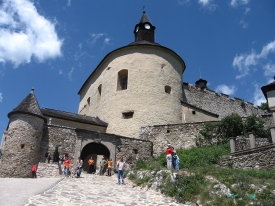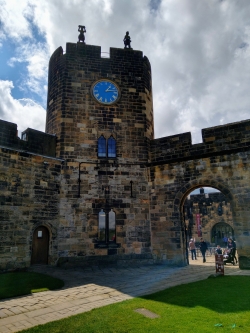ABOUT Wernigerode Castle
Wernigerode Castle in Wernigerode, Saxony-Anhalt, took its current form at the end of the 19th century and became a historic building in North Germany. Today it houses a much-visited museum and a branch of the Saxony-Anhalt Cultural Foundation.
The first documented mention of an count of Wernigerode is from 1121, it is also the first mention of the settlement of Wernigerode, whose beginnings can be dated approximately a century earlier. Wernigerode's first castle was built between 1110 and 1120 on the existing settlement of Wernigerode. Its first documentary mention as a castle, "Castrum Wernigerode", dates from 1213. At that time it was considered one of the strongest castles in the Harz region. Its builder was Count Adalbert, first mentioned in 1121 as "Comes de Wernigerothe" in a document by Bishop Reinhard von Blankenburg of Halberstadt.
The counts of Wernigerode had their sovereignty and property rights in an area that was characterized by a large number of other small territorial powers. Immediately neighboring were the counts of Blankenburg and Regenstein, with whom there were frequent quarrels.
The counts had the castle built as a ring-shaped complex with a polygonal circular wall on top of a hill advanced from Agnesberg as a well-defensible hilltop castle. Two trade and military routes crossed at its feet, which was one of the main reasons why many craftsmen and merchants settled in Wernigerode under the protection of the castle. On the side of the valley facing the Wernigerode settlement, the necessary residential buildings were built directly into the ring of walls. Associated buildings such as "Hofstubenbau", "Steinernes Haus" and "Neues Haus" are only partially preserved today, having been rebuilt in the 16th and 19th centuries. Today, in their modified form, they determine much of the west and north facades of the castle and house the Renaissance, Baroque and Classical style rooms, as well as the so-called "royal rooms" on the museum tour.
On April 17, 1229, the counts of Wernigerode granted town rights to the rapidly growing settlement, modeled after neighboring Goslar. The largely self-governing territory of County Wernigerode, as it existed for many centuries, was not formed until 1343. At that time, the Counts of Regenstein, who had lost in a devastating neighborhood war, were forced to cede much of his territory to the counts of Wernigerode.
The castle chapel and keep were originally located within the inner courtyard, which today appears very spacious. Both buildings were already demolished in the 14th century. The chapel was replaced by a new and larger church on the eastern side of the castle territory. The function of the defense tower was taken over by the still-preserved tower built in the 14th century in the northwest corner of the castle grounds.
When the counts of Wernigerode died out in the male line in 1429, the related counts of Stolberg took over the county of Wernigerode and with it the castle.
In the second half of the 19th century, this baroque palace underwent another decisive architectural change. After coming to power in 1858, Count Otto zu Stolberg-Wernigerode began to carry out small and then increasingly extensive conversions and new buildings in the castle. The simple, provincial baroque palace was no longer sufficient for the Count's growing need for representation, who at times held very important political positions such as President of the Prussian House of Lords and Vice-Chancellor of the German Reich. Between 1862 and 1885 he had it converted into a spacious and representative palace.
The inner courtyard of the castle received its picturesque design. The castle church, completed in 1880 according to plans by the Viennese architect Friedrich von Schmidt, was also built at the same time. The Wernigerode wood sculptor Gustav Kuntzsch created the chip carvings on the parapet areas of the Neo-Renaissance half-timbered structure in the hall construction built between 1878 and 1881 and in the frame house. The current building complex was built in the historicist style, predominantly Gothic Revival, with around 250 rooms and numerous towers and individual buildings, which are connected to each other by stairs. The special value of the castle is its interiors, such as the coffered ceilings, the wall coverings and the parquet floors.
Starting in 1944, the Mittelwerk GmbH used most of the castle for residential purposes. Botho, Prince of Stolberg-Wernigerode, as owner of the castle, was expropriated in 1945 as a result of the agrarian reform undertaken by the Soviets.
The first documented mention of an count of Wernigerode is from 1121, it is also the first mention of the settlement of Wernigerode, whose beginnings can be dated approximately a century earlier. Wernigerode's first castle was built between 1110 and 1120 on the existing settlement of Wernigerode. Its first documentary mention as a castle, "Castrum Wernigerode", dates from 1213. At that time it was considered one of the strongest castles in the Harz region. Its builder was Count Adalbert, first mentioned in 1121 as "Comes de Wernigerothe" in a document by Bishop Reinhard von Blankenburg of Halberstadt.
The counts of Wernigerode had their sovereignty and property rights in an area that was characterized by a large number of other small territorial powers. Immediately neighboring were the counts of Blankenburg and Regenstein, with whom there were frequent quarrels.
The counts had the castle built as a ring-shaped complex with a polygonal circular wall on top of a hill advanced from Agnesberg as a well-defensible hilltop castle. Two trade and military routes crossed at its feet, which was one of the main reasons why many craftsmen and merchants settled in Wernigerode under the protection of the castle. On the side of the valley facing the Wernigerode settlement, the necessary residential buildings were built directly into the ring of walls. Associated buildings such as "Hofstubenbau", "Steinernes Haus" and "Neues Haus" are only partially preserved today, having been rebuilt in the 16th and 19th centuries. Today, in their modified form, they determine much of the west and north facades of the castle and house the Renaissance, Baroque and Classical style rooms, as well as the so-called "royal rooms" on the museum tour.
On April 17, 1229, the counts of Wernigerode granted town rights to the rapidly growing settlement, modeled after neighboring Goslar. The largely self-governing territory of County Wernigerode, as it existed for many centuries, was not formed until 1343. At that time, the Counts of Regenstein, who had lost in a devastating neighborhood war, were forced to cede much of his territory to the counts of Wernigerode.
The castle chapel and keep were originally located within the inner courtyard, which today appears very spacious. Both buildings were already demolished in the 14th century. The chapel was replaced by a new and larger church on the eastern side of the castle territory. The function of the defense tower was taken over by the still-preserved tower built in the 14th century in the northwest corner of the castle grounds.
When the counts of Wernigerode died out in the male line in 1429, the related counts of Stolberg took over the county of Wernigerode and with it the castle.
In the second half of the 19th century, this baroque palace underwent another decisive architectural change. After coming to power in 1858, Count Otto zu Stolberg-Wernigerode began to carry out small and then increasingly extensive conversions and new buildings in the castle. The simple, provincial baroque palace was no longer sufficient for the Count's growing need for representation, who at times held very important political positions such as President of the Prussian House of Lords and Vice-Chancellor of the German Reich. Between 1862 and 1885 he had it converted into a spacious and representative palace.
The inner courtyard of the castle received its picturesque design. The castle church, completed in 1880 according to plans by the Viennese architect Friedrich von Schmidt, was also built at the same time. The Wernigerode wood sculptor Gustav Kuntzsch created the chip carvings on the parapet areas of the Neo-Renaissance half-timbered structure in the hall construction built between 1878 and 1881 and in the frame house. The current building complex was built in the historicist style, predominantly Gothic Revival, with around 250 rooms and numerous towers and individual buildings, which are connected to each other by stairs. The special value of the castle is its interiors, such as the coffered ceilings, the wall coverings and the parquet floors.
Starting in 1944, the Mittelwerk GmbH used most of the castle for residential purposes. Botho, Prince of Stolberg-Wernigerode, as owner of the castle, was expropriated in 1945 as a result of the agrarian reform undertaken by the Soviets.
The Best Pictures of Wernigerode Castle
Videos of Wernigerode Castle











